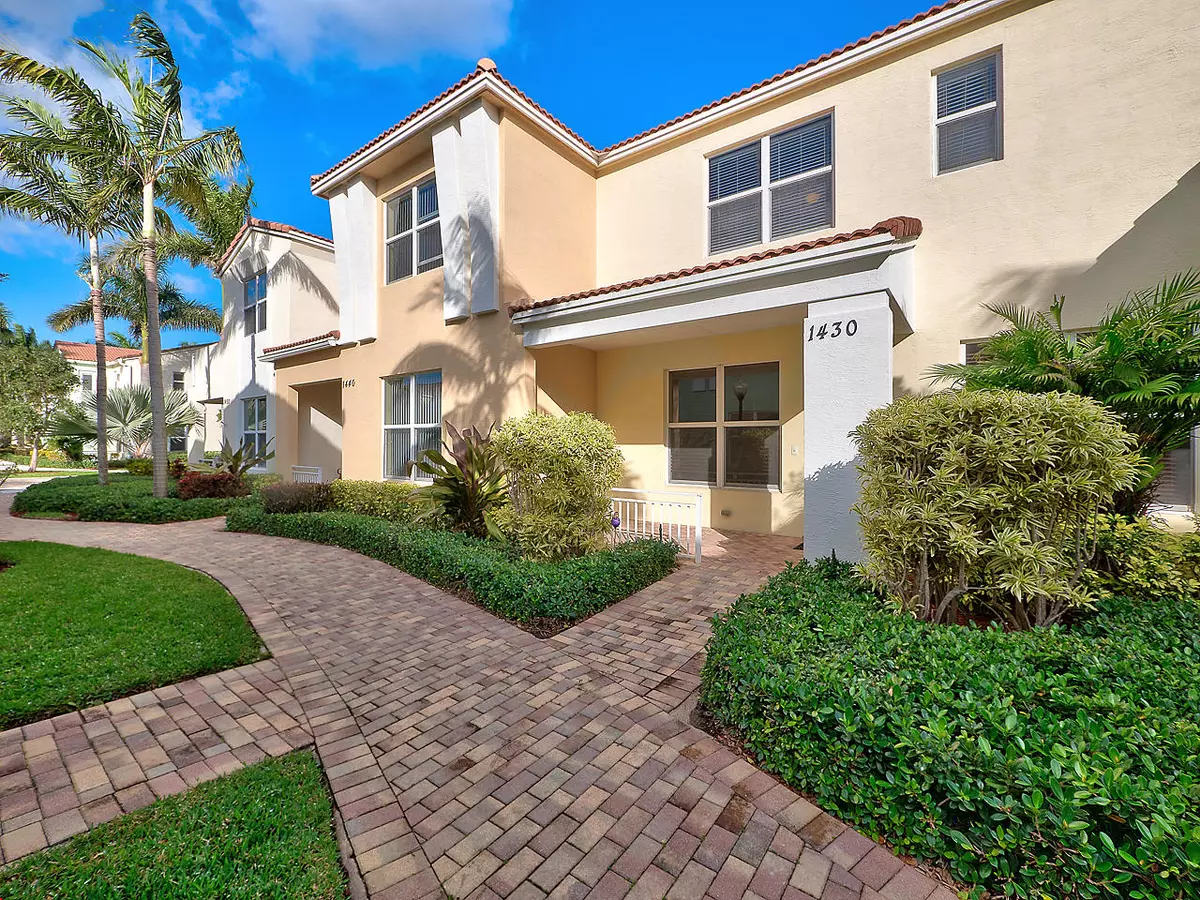Bought with Florida Homes Realty & Mtg LLC
$325,000
$332,000
2.1%For more information regarding the value of a property, please contact us for a free consultation.
1430 NW 48th DR Boca Raton, FL 33431
2 Beds
2.1 Baths
1,354 SqFt
Key Details
Sold Price $325,000
Property Type Townhouse
Sub Type Townhouse
Listing Status Sold
Purchase Type For Sale
Square Footage 1,354 sqft
Price per Sqft $240
Subdivision Centra Blue Lake Townhomes
MLS Listing ID RX-10400015
Sold Date 07/23/18
Style < 4 Floors,Townhouse
Bedrooms 2
Full Baths 2
Half Baths 1
Construction Status Resale
HOA Fees $325/mo
HOA Y/N Yes
Abv Grd Liv Area 2
Min Days of Lease 90
Year Built 2011
Annual Tax Amount $5,053
Tax Year 2017
Property Description
ONLY 2 BEDROOM AVAILABLE IN CENTRA FOR SALE!!! Fully updated 2BR, 2.5 BATH, 2 Car garage townhome. This home features granite counter-tops, stainless steel appliances, wood cabinets and tile throughout the first floor. Additional features include custom closets, wood floors throughout entire second floor. Roof/Hvac/Water Heater are 2011. This home is well priced and located in a great school district, close to FAU, Lynn University, I95 & Florida's Turnpike. Two major Gyms to choose from within walking distance (LA FITNESS & LIFETIME. Also across from restaurants, dry cleaners, pizza and much more! LOCATION LOCATION LOCATION. Make this your new home today, its TURNKEY.
Location
State FL
County Palm Beach
Community Centra Blue Lake Townhomes
Area 4390
Zoning R3(cit
Rooms
Other Rooms Laundry-Inside, Loft
Master Bath 2 Master Baths, Combo Tub/Shower, Dual Sinks, Mstr Bdrm - Upstairs, Separate Shower, Separate Tub
Interior
Interior Features Closet Cabinets, Entry Lvl Lvng Area, Fire Sprinkler, Kitchen Island, Pantry, Upstairs Living Area, Walk-in Closet
Heating Central Individual, Electric
Cooling Ceiling Fan, Central, Electric
Flooring Ceramic Tile, Wood Floor
Furnishings Unfurnished
Exterior
Exterior Feature Auto Sprinkler, Lake/Canal Sprinkler, Open Patio
Garage 2+ Spaces, Driveway, Garage - Attached, Guest
Garage Spaces 2.0
Community Features Sold As-Is
Utilities Available Cable, Electric
Amenities Available Clubhouse, Community Room, Courtesy Bus, Fitness Center, Pool, Spa-Hot Tub
Waterfront No
Waterfront Description None
View Garden
Roof Type S-Tile
Present Use Sold As-Is
Exposure South
Private Pool No
Building
Lot Description < 1/4 Acre
Story 2.00
Unit Features Multi-Level
Foundation CBS
Unit Floor 1
Construction Status Resale
Schools
Elementary Schools Calusa Elementary School
Middle Schools Omni Middle School
High Schools Spanish River Community High School
Others
Pets Allowed Yes
HOA Fee Include 325.00
Senior Community No Hopa
Restrictions Buyer Approval,Commercial Vehicles Prohibited,Lease OK w/Restrict
Security Features Entry Card,Gate - Unmanned
Acceptable Financing Cash, Conventional, FHA, VA
Membership Fee Required No
Listing Terms Cash, Conventional, FHA, VA
Financing Cash,Conventional,FHA,VA
Read Less
Want to know what your home might be worth? Contact us for a FREE valuation!

Our team is ready to help you sell your home for the highest possible price ASAP






